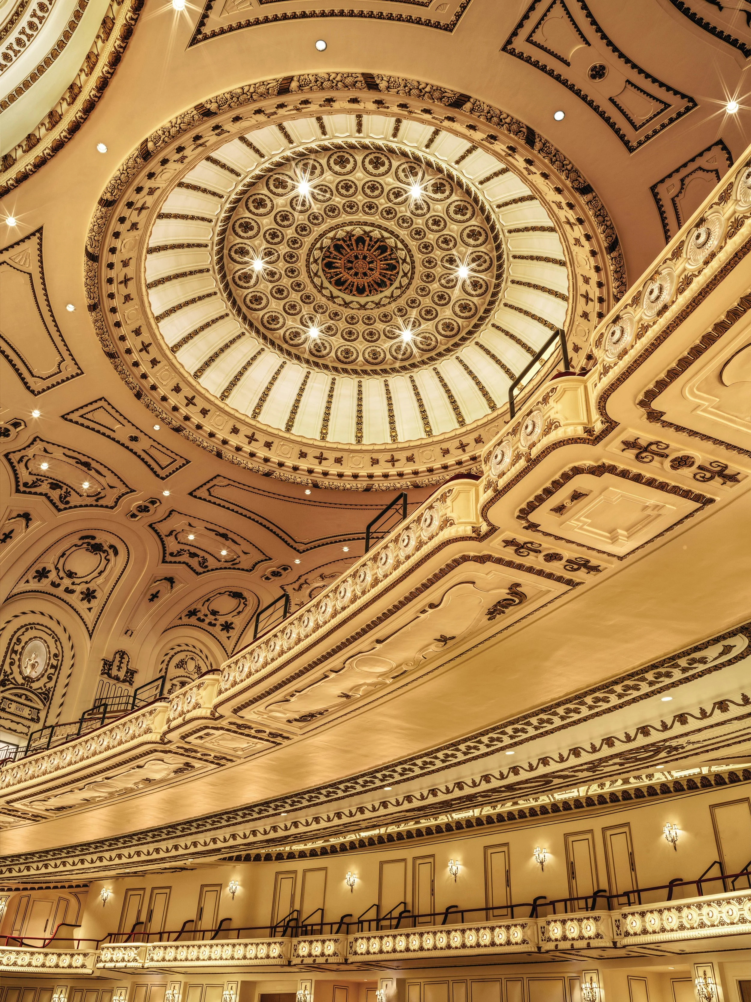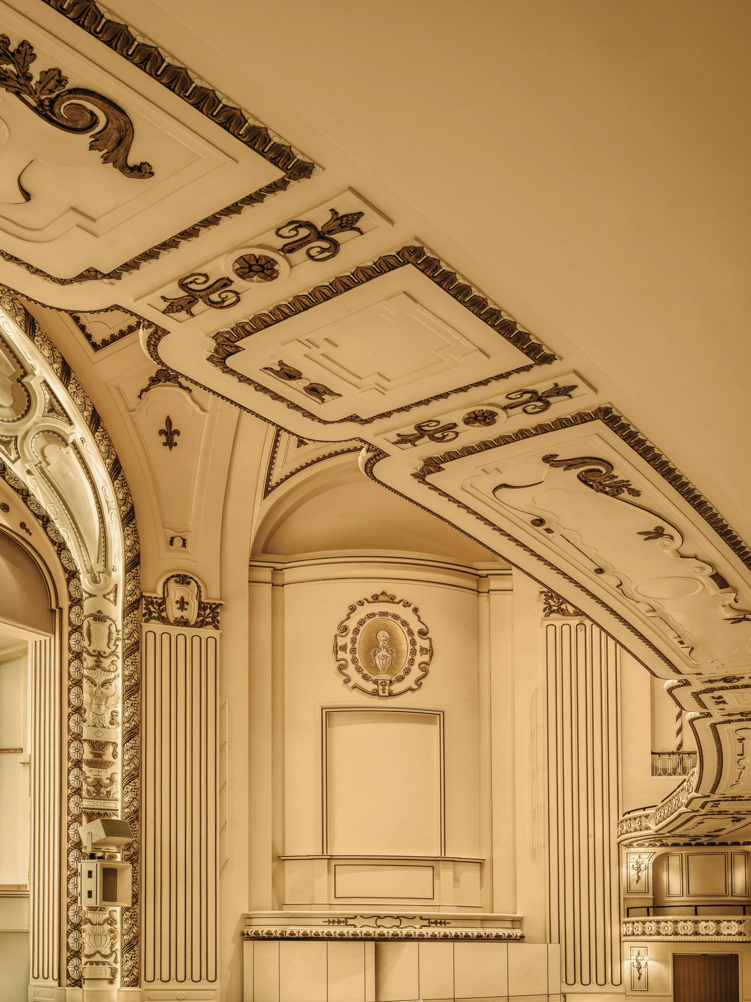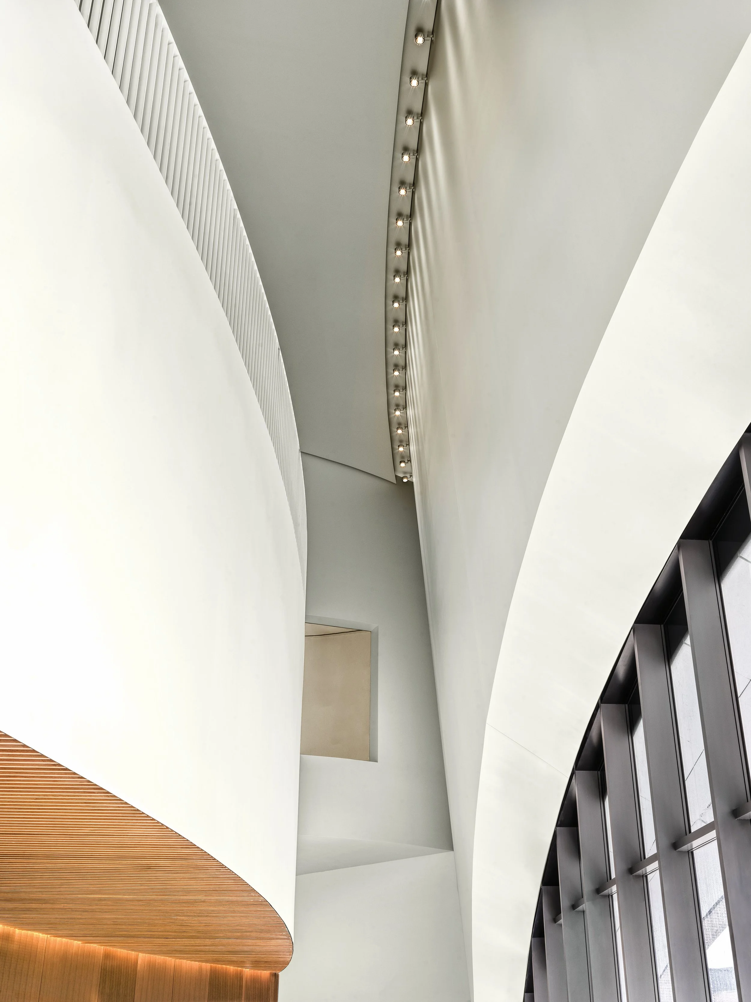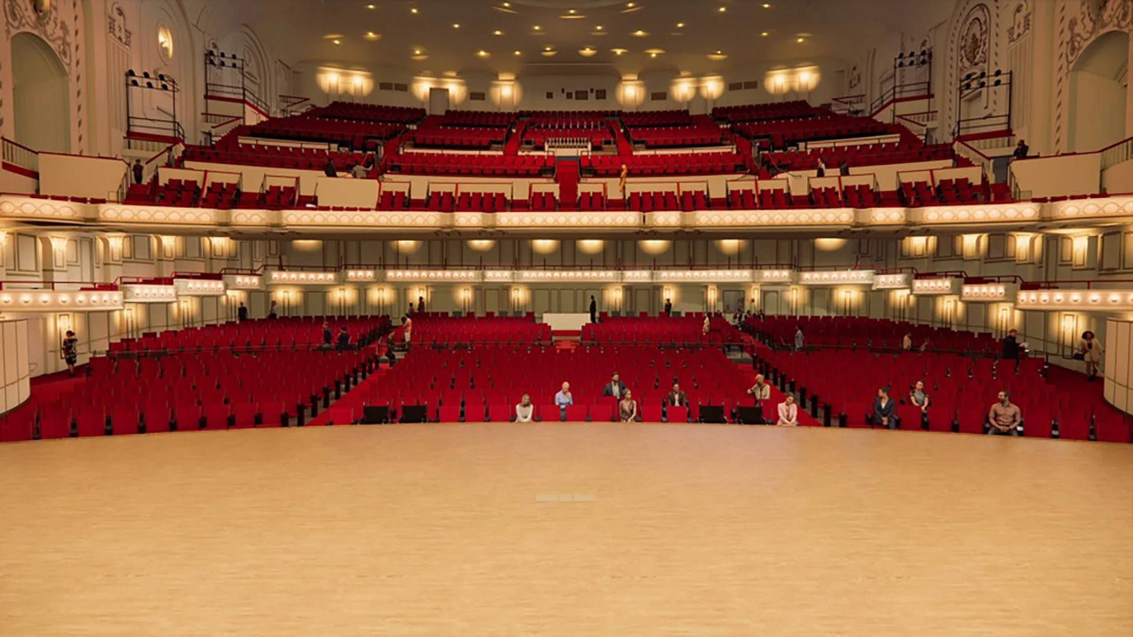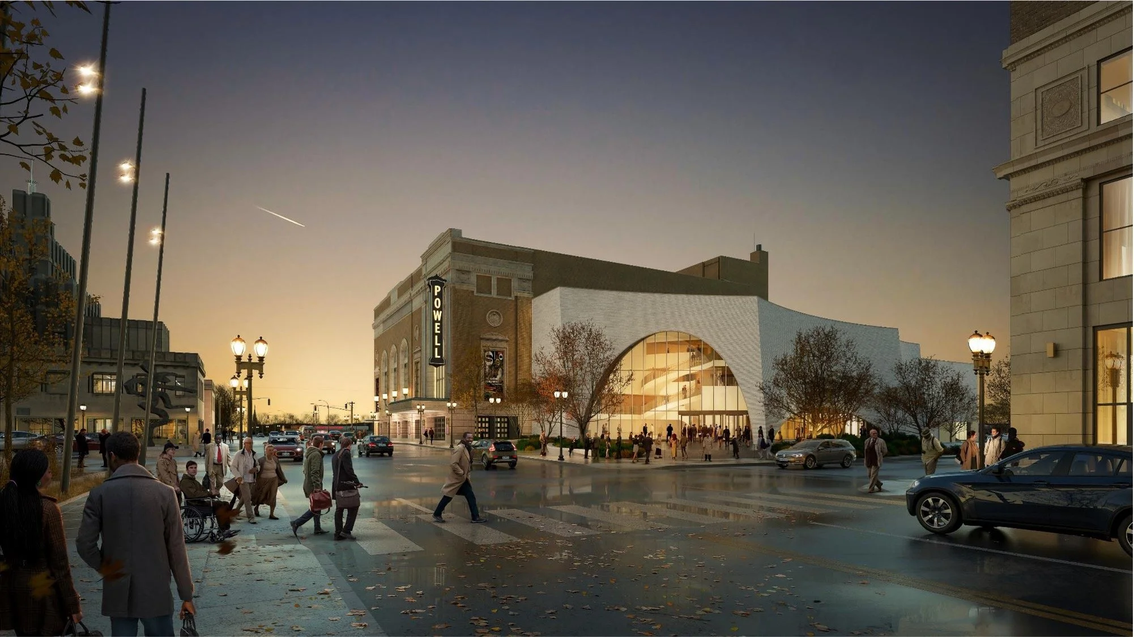Something Old. Something New.
With the goal of making the concert hall among the world’s finest, the new Jack C. Taylor Music Center combines the beauty of century-old Powell Hall with a soaring, stunning new addition.
by Christy Marshall / portrait by John Lore / photography by Alise O’Brien / historical photos courtesy of the St. Louis Symphony
When the St. Louis Theatre first flung open its doors in 1925, no one had any notion that someday it would be reincarnated as Powell Hall, home to the renowned St. Louis Symphony Orchestra, the second-oldest symphony in the U.S. The building on Grand Avenue was built for vaudeville shows and a few years later, the new-fangled talkies.
The St. Louis Theatre in the 1930’s.
Traffic on Grand Boulevard in front of the St. Louis Theatre in 1954. / photo by Gerald Massie
The St. Louis Theatre in the 1960’s.
Then in 1966, the theatre was bought by the St. Louis Symphony Society and after a two-year $2 million renovation, debuted on January 24, 1968, as Powell Hall, named after Walter S. Powell, an executive at Brown Shoe Co.
While a vast improvement on the original, it still had shortcomings. No practice rooms. No space to store valuable instruments. No loading dock. Few restrooms. No women’s dressing room.
Renovation (mid 1960s).
When Marie-Hélène Bernard, then executive director and CEO of the Handel and Haydn Society in Boston, came to interview for the job as chief executive of the St. Louis Symphony, she immediately noticed a problem — not with the symphony but with its residence.
St. Louis Symphony CEO Marie-Hélène Bernard.
“When I took this job, I had it in the back of my mind that we had to adjust and improve Powell Hall to meet the needs of current and future audiences,” Bernard said. She landed the job in February 2015 and she moved here four months later. From the moment she got the position, she started working on a strategic plan to renovate and expand the existing concert hall. The Powell Hall Task Force was created, experts were consulted and studies were commissioned. Ultimately, the Symphony board was convinced and in 2018, Bernard got the green light to go ahead.
Now, 100 years after first opening its doors, the building has a new $140 million, 64,000 square foot complex and it has a new name, the Jack C. Taylor Music Center, named after the late founder of Enterprise Holdings.
KSDK-TV’s Mike Bush and Kelly Jackson report on the 2-year road to the renovation and the September 19th reopening.
After a series of proposals and interviews, what Bernard calls “the dream team” was created: Snøhetta, based in Oslo, Norway, and New York City, was named lead architect; Christner Architects as the local architect of record and BSI Constructors as the builder.
“From the get-go, the architects were really clear that they were adding an expansion that would look very different so there was never any kind of confusion between the existing building and the addition,” Bernard said. “Obviously, by choosing Snøhetta, we were not choosing an architect that was going to build another Powell Hall attached to Powell Hall. We needed to aim for inclusiveness, accessibility and practicality…
The refurbished balcony.
“We selected a team that totally gets our spirit,” Bernard said. Anna Leavey, the project manager, “has been spectacular in her ability to manage the teams with poise and purpose. Of course, things happen in projects but I don’t remember a time when I felt lost…
“For all the firms that came to help us from the security consultants, disability consultants, architects, builders, masons, engineers, electricians, it’s unbelievable how many people working on the project had the same common goal to reach excellence and to give St. Louis the absolutely best music center in the world. I’m very proud of that because I have felt from the beginning that I was extremely well-guided…
An architectural detail flanking the stage that dates back to the original.
“I can tell this community that the money has been well spent. The building received the best, the most caring attention.”
The result is simply spectacular and it consists of two very distinct parts: Powell Hall and the new Snøhetta-designed addition. Combined you have the Jack C. Taylor Music Center.
Powell Hall expansion.
Powell Hall
Before the renovation, you entered Powell Hall from Grand into a vestibule with the ticket office. Now there are entries on three sides of the building. The old entry is now a bistro with high and low tables, a place to have a drink and schmooze. In the lobby, the bars that were there aren’t anymore. “We took them away because they were not original to the [1925] building,” Bernard said.
Then head into the actual concert hall. At first glance, you might not realize anything has happened. The walls have been repainted in the same shade; the gold gilt freshened; the lighting fixtures are the same but now include LED lights. The seats are still red but are now in a warmer hue, in a larger size (two inches deeper and wider) and instead of the previous 2,683, the total has been shaved down to 2,150. A row of seats from one side of the hall to the other has been removed to make it easier to get around.
New entry.
The most significant change is the new accessibility. “Powell Hall was not really accessible,” Bernard said. “So, we added 22 ADA accessible seats throughout the hall. If you were coming in a wheelchair in the past, we would park you downstairs. No more. You can go in the front, you can go in the back and we have elevators and ramps to take you there. That’s transformative.”
In the back of the hall is a room for someone in need of being alone. “This is the viewing room,” Leavey said, pointing to a glass-enclosed space. “When we were thinking about accessibility, we were thinking about it not just from a mobility standpoint but also for people on the autism spectrum, for someone who needed to step out for a moment for whatever reason.”
In the balcony, the depth of the incline has been subtly changed to make it less steep and to provide more legroom. New railings have also been added throughout the hall.
Wings have been added on the floor in front of the stage, a new floor laid, the acoustics throughout improved (making the sound on the first floor as good as in the balcony).
And, the scarcity of facilities is no longer an issue. The new design added 60 new bathroom stalls and placed them on every floor outside the original Powell. With the addition, there are also bars serving drinks on each floor. . “We made sure that every bar is at a level that if you approach in a wheelchair, you can still order,” Bernard said.
Inside Powell Hall, you have no idea what awaits outside one of the doors along the walls. Where Powell Hall exudes the opulence of the Gilded Age, the new addition is sleek, serene and very New Age.
The 3,600-square-foot Education and Learning Center
When dropping off or entering, you no longer have to negotiate the traffic on Grand Avenue. You can drive directly to the new floor-to-ceiling glass-fronted lobby facing the intersection of Grand Avenue and Samuel Shepard Drive. The new floor to ceiling glass fronted lobby has a curved driveway for easy drop-off. Inside is the ticket office. A new loading dock is sited on the east side of the building.
Powell Hall expansion.
A keynote to Snøhetta’s design is its use of natural elements, specifically, wood. The lobby has many elements clad in wood — from the slats in the ceiling to walls behind the concession areas. The sweeping staircase is “very Guggenheim-ish,” Bernard said.
“One of the things our architects said was that they took inspiration from the environment, our region and our river,” Leavey said. “So that’s why you’re seeing so many curves. The way you move through the space, it feels almost like a riverbend.”
The original theatre lacked backstage space. The Music Center now has a musicians’ lounge, additional dressing rooms, 11 practice rooms (including one for percussions, one for timpani, one for harp) and lockers for the musicians and their instruments. There is a room for the music library, housing thousands of scores, a donor’s lounge and the executive offices.
There is a large multi-purpose room that will work as the education center. It will host after-concert discussions, lunch-and-learn programs, galas, composer workshops and will be used as warming-up space for the SLSO’s two choruses and youth orchestra.
In the Music Center and “directly behind the stag, is an entire suite of rooms that are dedicated for technology, media, video and audio capture,” Eric Dundon, the public relations director, explained. “These are things that position us for looking forward to the future.” The symphony has a partnership with St. Louis Public Radio and Classic 107.3.
A 27-foot tapestry commissioned from the renowned fiber artist Sheila Hicks and incorporating fabric from the Powell Hall curtains hangs in the corner. A champagne bar stands nearby.
All told, the old and the new combine into one stunning whole. The result is key to Marie-Hélène Bernard’s goal to make the Jack C. Taylor a global destination.
“When you say St. Louis around the world, people say, ‘Ah, they have a great baseball team, they have a great hockey team, they have a great zoo, great museums, great culture, the food is amazing and the orchestra is one of the best in the world,’” Bernard said. “And Powell Hall is one of the finest concert halls in the country. That’s what we aspire to. I think we will get there and truly become an attraction so that people see St. Louis differently.”






