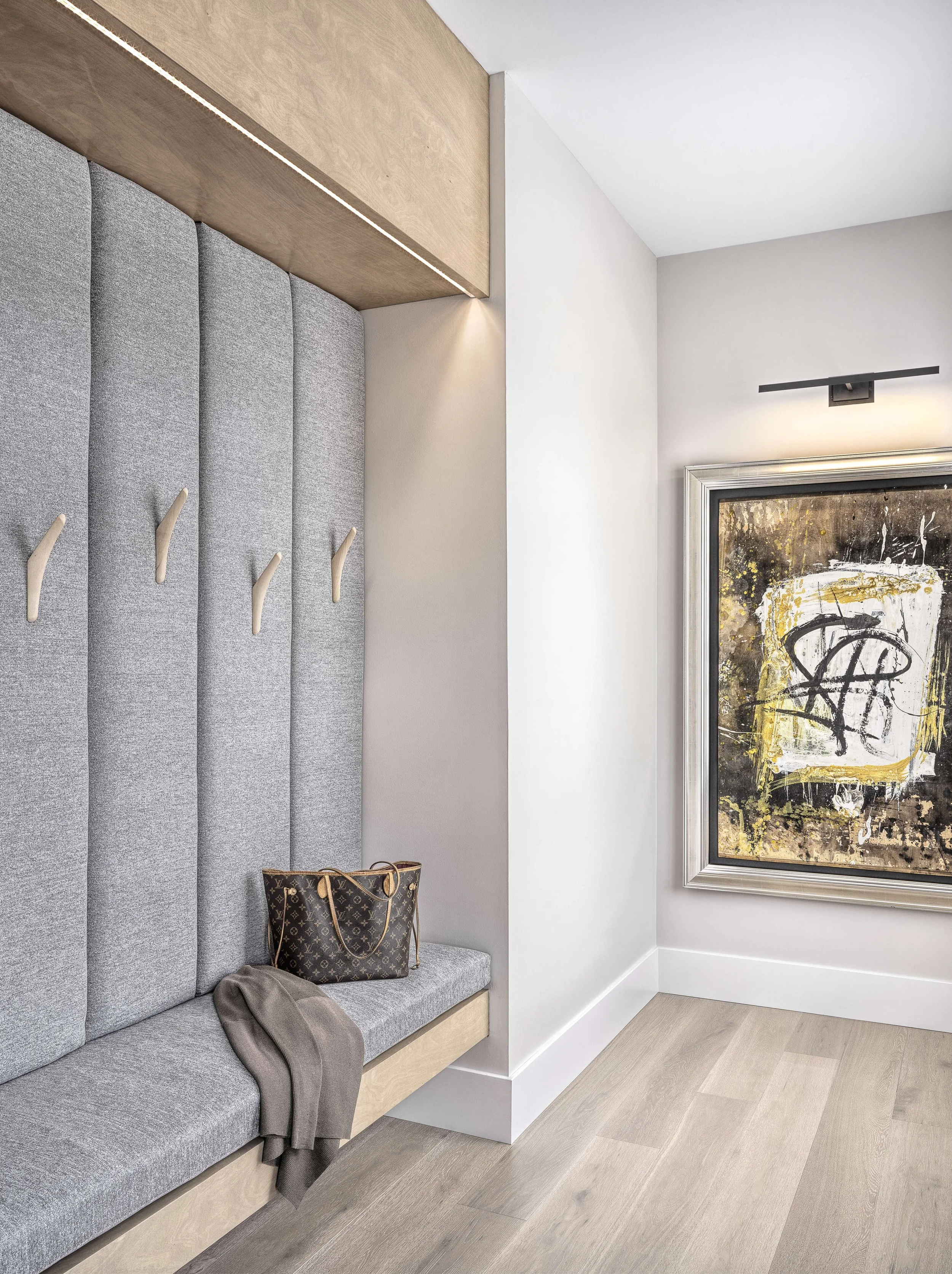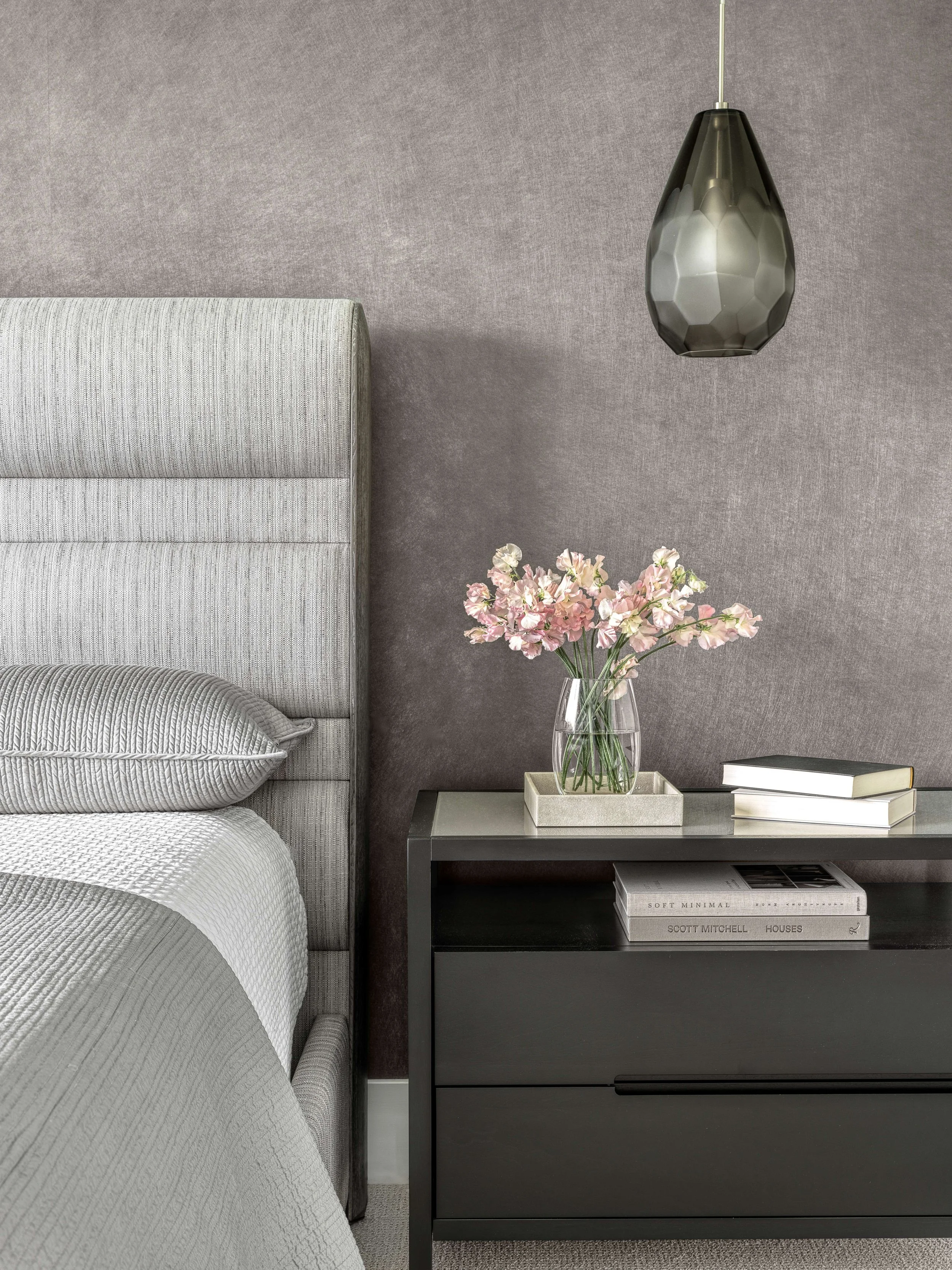Simply Serene
Julie Abner is a master at modern minimalism. This house stands as testament to her talents.
by Christy Marshall / photography by Alise O’Brien
Occasionally, designer and client relationships span years, even decades. For Julie Abner, this partnership spans generations. After working for the wife’s parents, she went on to design three houses for her, her husband and their family. Now that those children have grown and grandchildren have arrived, this couple decided to start again — with Julie at the helm.
“They enjoy the new construction design process,” Abner says. “After going through this process with them in the past, it was fun because I knew what they were going to like.”
Located on a sprawling lot west of the city, the design of the one-story three-bedroom, five-bath house is misleading. It looks simple.
It’s not.
To the right of the front door is the client’s office — a master class in modern design.
From the oversized custom doors made by The Scobis Co., with rectangular glass inserts to the floating cabinets and unique lighting, each choice sparks interior design magic.
“The simple details matter,” Abner says.
The clients charged Julie with creating a modern look that was “something a little different from what they’ve had before but still consistent with their design aesthetic, which is always a very clean, minimalist approach,” Abner says. “But they do love creative elements, so it allowed me to come in with concepts and ideas that we hadn’t implemented before which was really fun … They wanted this house to feel unique.”
The dining room table and chairs came from the clients’ previous home. They are among the few pieces they reused.
For example, Abner added a floating staircase. Frameless glass doors into the wife’s office. A hidden induction cooktop in the kitchen “that allowed for a seamless countertop,” Abner says. A backsplash that runs up the full height of the wall to the vent hood. Unique light fixtures. Even the can lights in the ceiling were specified as “drywall mudded-in type fixtures so they really allow for a clean, smooth drywall visual.” Cabinets frequently float off — and aren’t anchored to — the floor. “Floating is an element throughout the house,” Abner says. “You’ll see the floating cabinets in the great room, floating vanities in the bathrooms. I just wanted everything to feel light and airy and not so heavy.”
Immediately to the left of the front door is a nook for hanging coats and taking off shoes.
Where the floors in their previous home were dark, this time the floors are all light oak. “I just absolutely love the texture, the graining, the width of each floorboard,” Abner says. “It is just a really gorgeous floor… And that’s just the foundation. Everything else builds from the ground up.”
The color palette is neutrals. A lot of neutrals. The only dashes of color, aside from the art on the walls, are found in a couple of pieces on the lower level. “Art is really important to her,” Abner says. “That’s where she wants to curate.”
Artfully hidden under those pans is the cooktop. The controls are in the drawer below.
The layout is an open concept with delineated zones. “I want each space to have its purpose and definition,” she explains. “That is something I always make sure to bring into the design.”
In the front foyer, a traditional coat closet was nixed and Abner added an upholstered bench to allow shoes to be removed and hooks on the wall for coats. “I really love that nook,” Abner says. “That’s one of my favorite design features in the house.”
Across the hall is the office. Frameless glass wall panels open to the foyer; the interior functional and spare. Abner designed the custom desk of honed stone with a custom matte black base. Stashed in the corner is a B&B Italia chair covered in Mongolian lamb fur, a piece from the first house Abner worked on for the family.
In the great room, the furniture layout is the basic couch, chairs, coffee table. But instead of nothing but straight lines and right angles, Abner added some rounded corners. “It’s simple furniture layout just keeping these beautiful shapes but again taking away some of the linear aspects with the rounded details of the furniture,” Abner says. “I did rounded swivel chairs, a rounded cocktail table, a curved sofa and then the curved back barstools. It doesn’t all have to be linear. It softens it up. I like how you can see from every perspective the house in a different way.”
The glass walls and windows are not covered by drapes but instead by hidden shades that retract with the touch of a button. “Everything is hard wired and motorized, which is really nice,” she adds.
In the dining room, the B&B Italia dining table and chairs (an Abner selection) came from their previous home. The lighting fixture by Visual Comfort is comprised of waves of steel net. The artwork of handmade ceramic tiles that are individually placed on a fiber paper was commissioned by Abner from Ohio artist Justin Teilhet.
The notion of airiness prevails. “What is unique to this home is all the cabinets in the bathrooms are floating,” Abner says. “[In the powder room] we did a custom floating stone integrated sink with marble and fluted marble tile on the wet wall with an inset mounted mirror.”
Taking the floating vanity concept to a new level, Abner also had the marble fluted on the wall.
The design of the kitchen elevates sleekness to an entirely new level. The countertops are totally clear of any clutter. The controls for the induction cooktop reside in a drawer below. The island with seating for five has a waterfall countertop edge. Different shades of neutral highlight the walls. “I liked doing this color blocking concept to keep it symmetrical.”
The lighting over the island is pen lights, not pendants. “Lighting is really important to me,” she says. “I worked with Lighting Associates just to make sure all the temperatures of the coloration were right where I wanted them to be. Not too much. Not too little.”
The master bedroom is a study in serenity — and gray. “I loved this bed, but I didn’t care for the fabric it came in, so I had it reupholstered,” she says.
The primary bedroom is a sea of serenity. Abner ordered the bed and then had it reupholstered.
Rather than add bedside lamps, Abner hung pendants.
The master bath is flooded in natural light. The shower is fit for two with its rain head, handhelds and wall of jets. The cabinets, floating, are outfitted in nickel and black hardware.
Built for two, the oversized shower has multiple showerheads. The entire room is swathed in sunlight.
“Again, it’s just all those fine details that really make a difference,” Abner adds. “All the thoughtfulness that goes into every selection is really important.”
The basement was finished into a man cave/entertainment zone with an exercise area behind smoked glass. The walls are adorned throughout with an impressive collection of sports memorabilia, running the gamut from baseball to boxing, football and hockey. Seats from Busch II hang on the wall; framed jerseys, skates, goalie pads, etc. surround the space.
“I created this really amazing bar for him and there’s a TV-watching area with a countertop and six barstools,” Abner says. “Again, I was creating those moments that were unique and were really important to them.” The bar top, an illuminated resin, glows blue, with Fino pendant lights above. In front of the bar are couches for guests. “I've done quite a few of these [bar tops fronted by seating]. I really like it because I like how the bar backs up against the sofas. People can be lounge-y.”
In a sea of grays and neutrals, the bar on the lower level glows a brilliant blue. The walls are adorned with a first-class collection of sports memorabilia.
The design approach to the house was clean, minimalist. “Every item in the home has intention," she adds. “The design approach was 'less is more' with the intention to create a space that embraced quality over quantity and purposeful design. [This] is especially beneficial in today’s fast paced, overstimulated world, because we all need a home that creates a sense of calm, clarity and focus. By taking away excess, it encourages intentional living.”
And, as Abner knows so well after so many houses, is exactly what her clients wanted.










