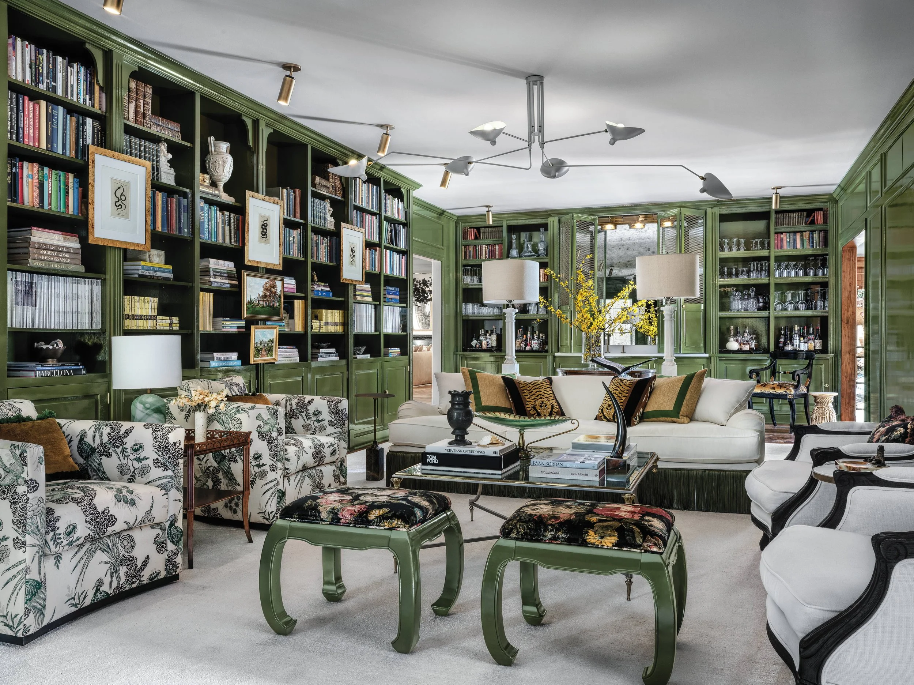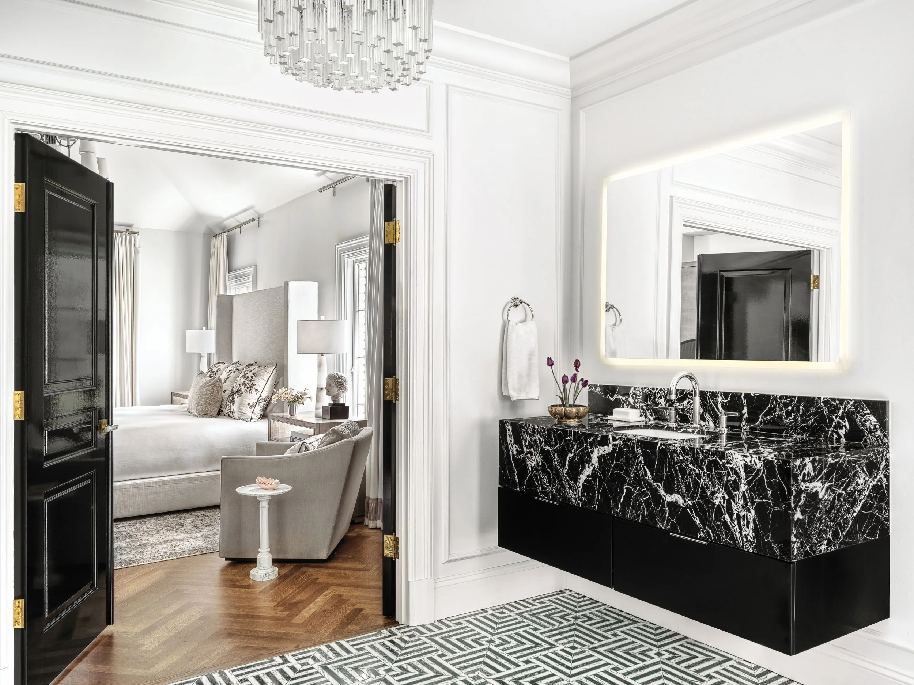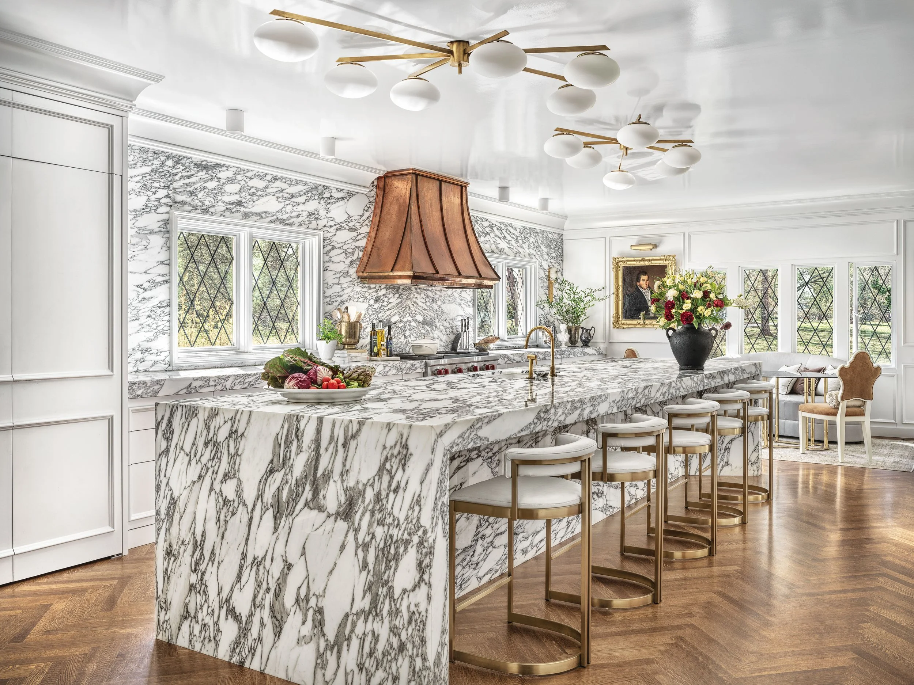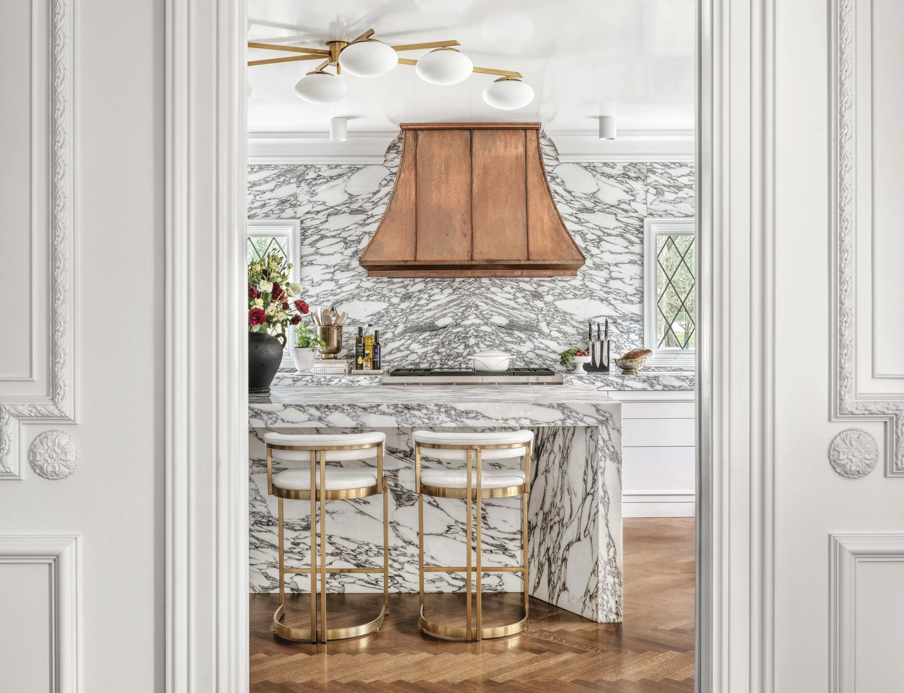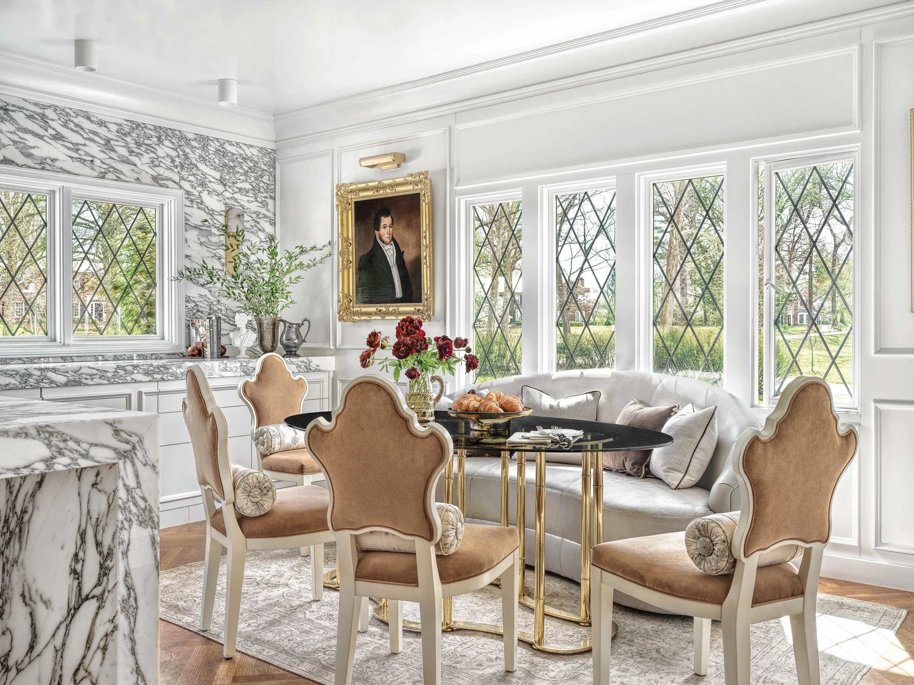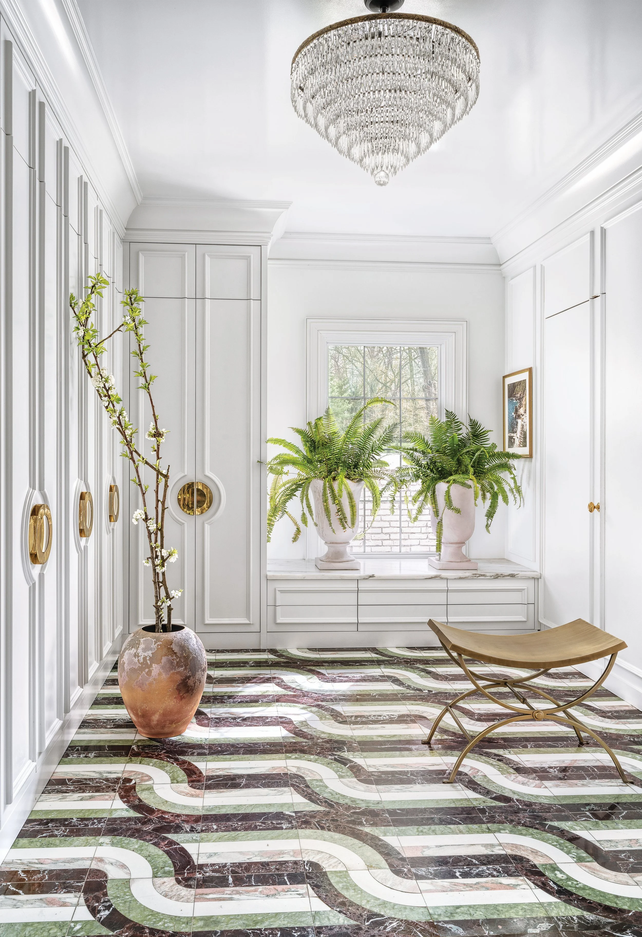Mad about Marble
For years, this homeowner waited impatiently to move into the house of her dreams.
by Christy Marshall / photography by Alise O'Brien
Love at first sight might happen to a stranger across a crowded room. But then again, a person can be totally gobsmacked by the sight of the perfect house.
In 2010, fresh out of her husband's medical residency, she and her husband started looking for their “forever home.” Then she found a Ladue house languishing on the market that she knew instantly had to be hers.
The house was built in the 60s for Edith (known as “Edie”) Spink, an attorney and the first female (and longest-serving) mayor of Ladue, and her husband C. C. Johnson Spink, publisher and great nephew of Alfred Spink, founder of St. Louis-based The Sporting News in 1886. (Johnson Spink who had no heirs, sold “The Bible of Baseball” to Times Mirror in 1977). The house was designed for entertaining and housing their vast collection of Chinese antiquities.
"I would drive by over and over again, thinking, 'This is the house I want to buy,'" she admits with a laugh. "On occasion, I would drive by the house very slowly, longingly looking at the house. I was literally stalking the house.”
When the house was suddenly pulled off the market and sold privately, the homeowner says she "collapsed, sobbing like something traumatic had happened. I had pegged the rest of my life on this house. I saw weddings at this house."
Four years later, she learned the new owners had fallen on hard times. Without even seeing the interior again, their real estate agent sent an offer letter in August. By December 17, 2014, she moved into her dream home.
When she first walked through the doors, she saw beyond the dated interior to something magnificent.
"When I walked through, I immediately envisioned exactly what now is this house," she recalls, settling into the jewel-toned embrace of what she calls her "glow-from-within green" room, a space that captures her aesthetic philosophy: traditional bones brought brilliantly back to life with contemporary confidence.
The homeowner knew she wanted the room “a green that glowed from within” and the C+M team executed the furnishings. The built-ins were existing and simply lacquered the custom color.
Living in the house for five years before renovating gave her plenty of time to refine her vision. COVID became the perfect storm for a major renovation — virtual schooling meant the family could relocate to their lake house while the gut transformation took place.
"We were told over and over again that we should have just torn the house down because it would have been quicker and more cost efficient," she says. "But I was trying to honor Edie. We preserved what I think she would have appreciated."
Enter architect Paul Fendler, contractor Brad Schneider, and the design duo from C+M Interiors — Channing Krichevsky and Maria Hogrefe. Together, they would spend the next four years bringing her dream home to life. Some room openings were enlarged. Architectural details were restored. White carpeting was replaced with wood floors. People in the community sent the homeowner Christmas cards the Spinks had sent, photographed with their dogs in the house. “We kept it pretty true to what Edie had,” the homeowner says. A number of built-ins were removed. The flow of the layout was improved.
"[The homeowner] had a very clear, distinct vision of what she wanted it to feel like," recalls Channing. "She wanted it to be formal and fancy, with tons of moldings, but also modern in a way. She really likes modern art and furnishings.”
And marble. Lots and lots of marble.
"I just love marble,” she confesses. “I'm obsessed with marble. I think I would have made everything out of marble."
The homeowner found this wallpaper years ago and fell in love with it. She had it hung here amid a swathe of marble.
Looking into the bedroom from the bath, the soft tones and cut-crystal chandeliers create a room fit for the finest five-star hotel.
The kitchen features Arabescato Portia marble on the 16-foot island with a waterfall edge that flows across countertops and climbs walls like natural artwork. The breakfast room continues the theme with slabs that transform walls into sculptural statements. Even the primary bathroom features Scarface marble.
The intent according to the homeowner’s wishes was to create a kitchen that didn’t look like a kitchen. The marble, Arabescato Portia, was imported from Italy. The cabinets are all push latch. The refrigerator and oven are hidden behind doors.
The marble was ordered early in the process due to COVID shipping concerns, and it arrived so quickly that it sat at the fabricator for months. "They had so many people like it that now they carry it," she says, slightly miffed. "Now everyone can get my marble."
One of the homeowner’s mandates was the kitchen should not look like a kitchen. "I wanted it to feel as much not like a kitchen as possible."
Every appliance disappears behind custom cabinetry with no visible hardware — just push-to-touch mechanisms that maintain clean lines. The wall oven hides behind cabinet doors lined with metal for heat protection. The refrigerator vanishes behind matching panels. Even a door leading outside to the grill is stashed behind a cabinet front.
"Literally everything is hidden," Channing explains. "There are a lot of secret doors everywhere."
The heart of the home might traditionally be the kitchen, but its soul resides in the green room. The walls and existing built-ins were lacquered in a custom green that seems to emanate light.
The copper hood is original to the house but the current homeowner and the designers from C+M had it cut in half to fit the new layout. The barstools slide in inconspicuously under the edge of the island.
"My mom didn't speak to me for a while," she admits about painting over the original wood paneling. "She was massively offended. But I needed a green that glowed from within."
The room showcases a masterful mix of textures and tones: chairs reupholstered in Schumacher prints, custom-made pillows from local fabricators and a massive area rug sized specifically for the space. A wet bar is discreetly tucked into one of the built-ins.
While transformation was the goal, preservation was paramount. The Thomas Jefferson floors — first crafted for Monticello and incorporating three different species of wood — were carefully restored and extended.
"When people come in and say, 'I love your parquet,' I'm like, 'I love it too, but you're wrong,'" the homeowner laughs. The flooring by done by Speigelglass Construction.
Original elements like Edie's bronze and pewter chandeliers stayed. A vintage towel holder was repurposed by Theiss Plating as a toilet paper holder in a powder room that maintains its original marble sink and fixtures.
While the marble is striking, the curvy breakfast chairs are the focal point.
The primary bedroom and bath reside on the first floor; upstairs the three children each have a bedroom. The original doors on the first floor were repurposed to use for the upstairs bedrooms. Other modern-day conveniences that would never have occurred to Edie Spink: a laundry room for the kids; a washer/dryer in the primary bathroom, a gorgeous mudroom with individual doored lockers.
“We went very feminine in here,” Maria Hogrefe says. The walls are a soft mauve; the ceiling is covered in snakeskin wallpaper. The chandeliers were made by Murano and Theiss Plating made the brass rods.
When the current owners moved in, the basement was still chock full of the Spinks’ Chinese treasures. "She was huge into art collecting," the homeowner explains. "She had cases and cases and shelves. The basement was like a Walmart. It had 6,000 square feet of aisles shelving units that were full of Chinese antiquities. Her collection went to art museums all over the world after she died."
The house renovation is a testament to what happens when clear vision meets skilled execution.
Rarely has a mudroom appeared this elegant.
"This was absolutely a collaboration," Maria Hogrefe of C+M says. "She had the vision and we helped her execute it."
The result is a 5,800-square-foot masterpiece that honors its 1960s bones while creating something entirely new. Today, the home serves as both sanctuary and showcase — a place where formal entertaining meets family life, where every room tells a story and where one woman's unwavering vision created a legacy. And yes, Edie probably would have approved. As the homeowner notes with a smile, "She's definitely still here. She loved this home."
Some houses are just meant to be loved—completely, obsessively and with a healthy dose of Italian marble.

